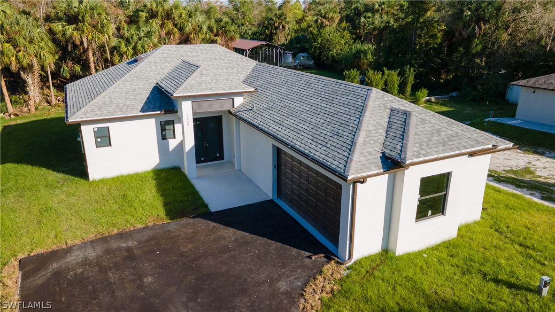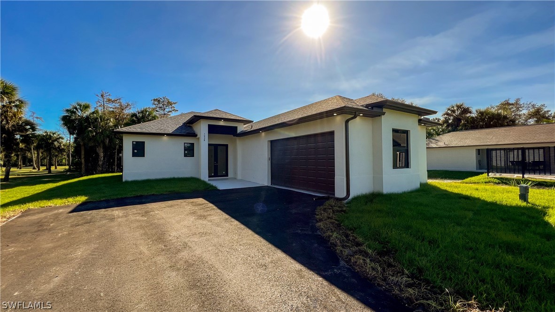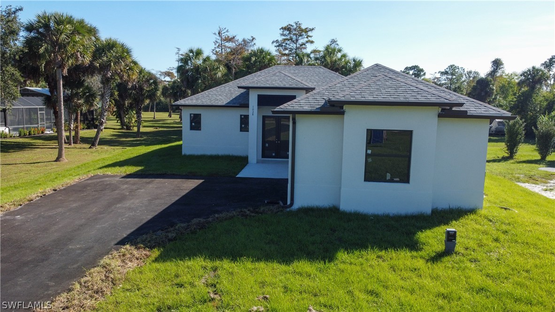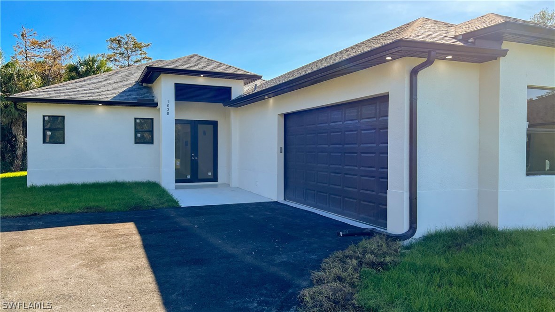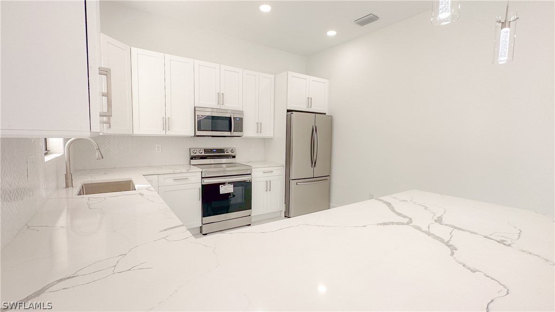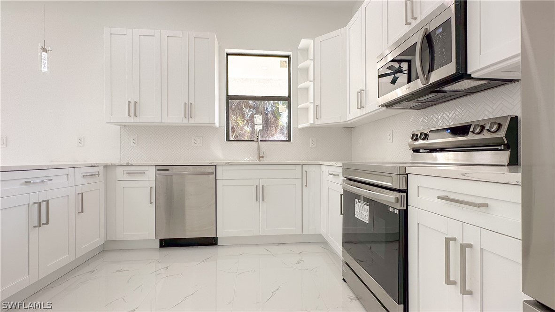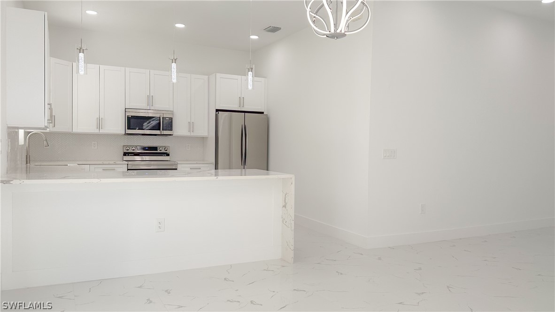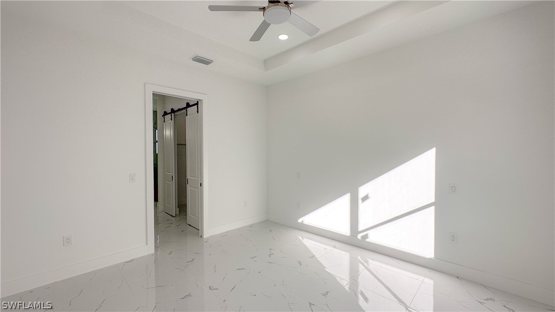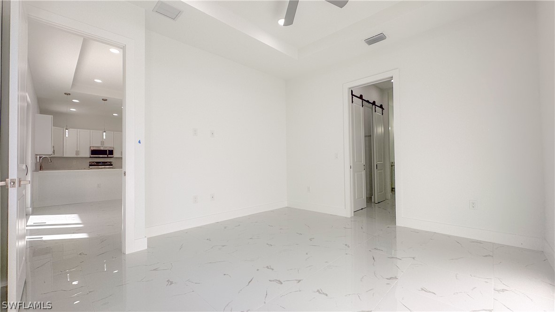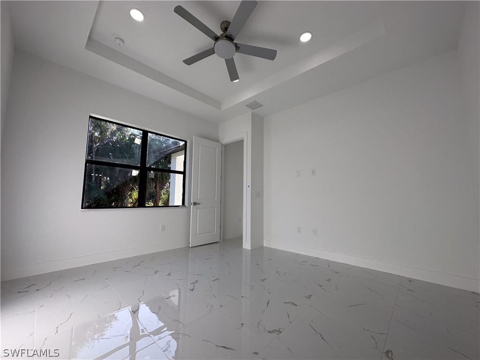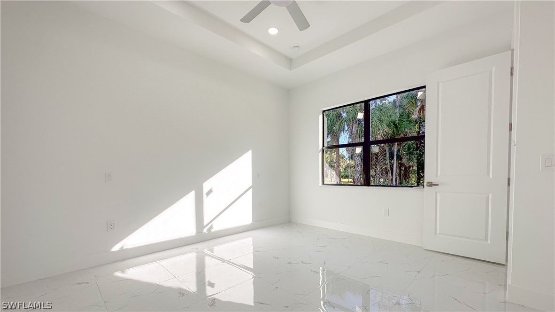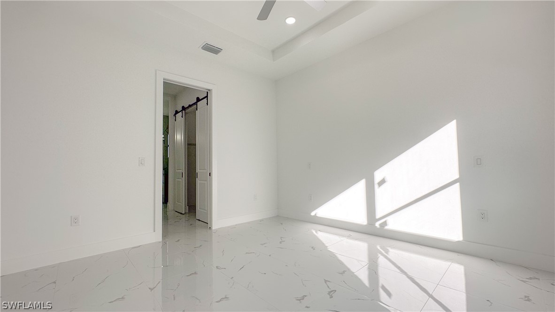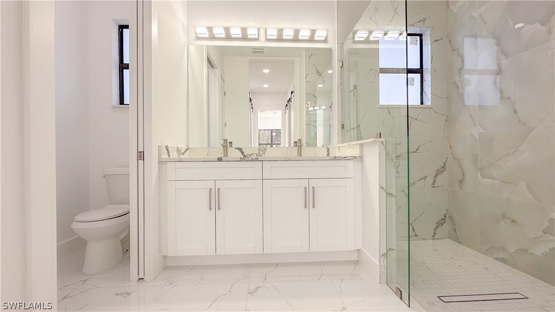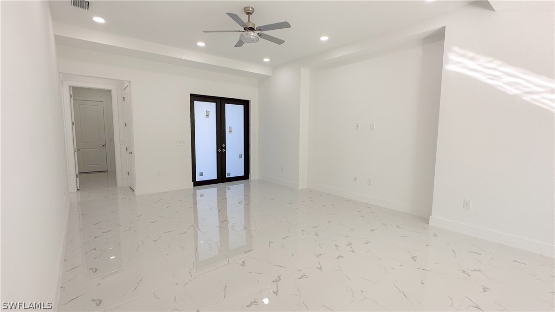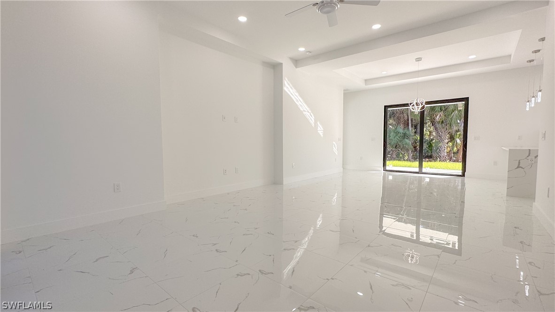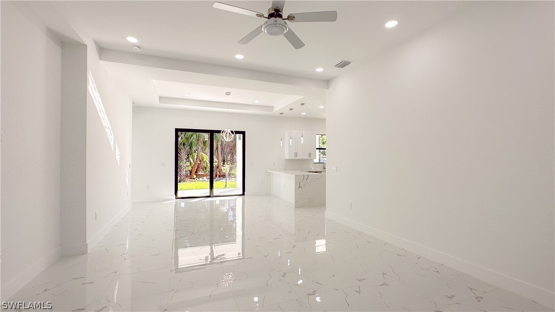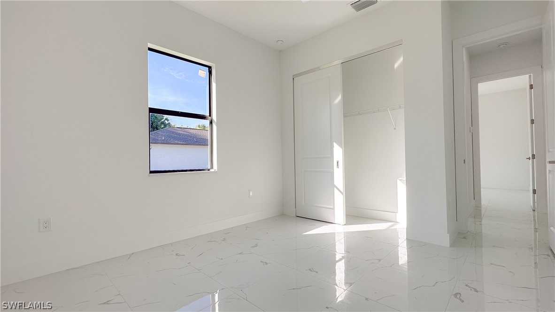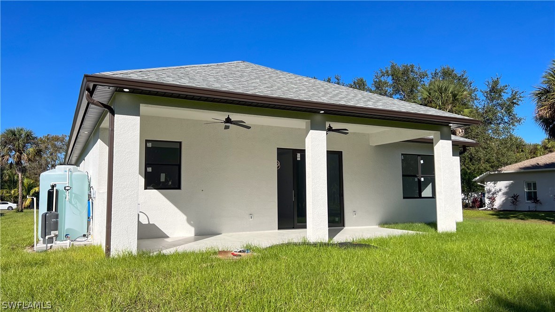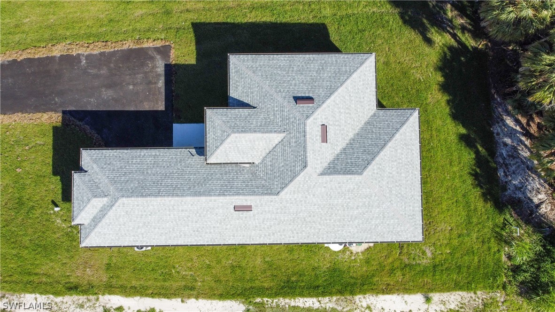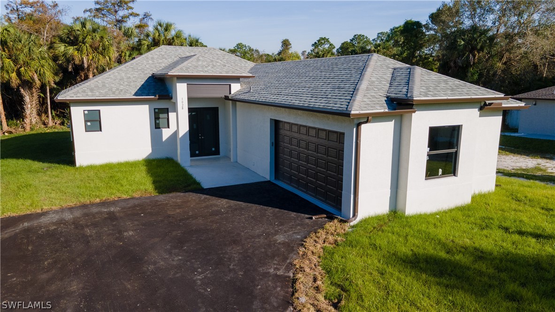
1028 19th Street Sw
Naples Fl 34117
3 Beds, 2 Full baths, 1600 Sq. Ft. $645,000
Would you like more information?
This elegant single-family home is located in the beautiful Rural Estates neighborhood, just minutes from Big Cypress Elementary School and Max A. Hasse, JR Community Park and Fitness Center. This beautiful home has an asphalt driveway that guides you to the main entrance. Upon entering, you will be warmly greeted with porcelain floors, fresh paint, and a bright, open floor plan that seamlessly connects the kitchen to the dining and living room and leads to the inviting, sunny backyard. Meticulous attention to detail is paid in the kitchen with new quartz countertops, custom backsplash, newly finished cabinets, and brand-new appliances. Next to the dining room, there is a large master bedroom with two walking closets, followed by a spacious master bathroom with a beautiful shower where you can relax taking a bath with double shower heads. On the other side of the house, you will find another bathroom and two bedrooms. Attached is the two-car garage. The backyard is filled with trees and a large patio offers plenty of space for gardening and entertaining.
1028 19th Street Sw
Naples Fl 34117
$645,000
- Collier County
- Date updated: 05/13/2024
Features
| Beds: | 3 |
| Baths: | 2 Full |
| Lot Size: | 1.14 acres |
| Lot #: | 2 |
| Lot Description: |
|
| Year Built: | 2023 |
| Parking: |
|
| Air Conditioning: |
|
| Pool: |
|
| Roof: |
|
| Property Type: | Residential |
| Interior: |
|
| Construction: |
|
| Subdivision: |
|
| Taxes: | $472 |
FGCMLS #224027307 | |
Listing Courtesy Of: Reinier Perez, Xclusive Homes LLC
The MLS listing data sources are listed below. The MLS listing information is provided exclusively for consumer's personal, non-commercial use, that it may not be used for any purpose other than to identify prospective properties consumers may be interested in purchasing, and that the data is deemed reliable but is not guaranteed accurate by the MLS.
Properties marked with the FGCMLS are provided courtesy of The Florida Gulf Coast Multiple Listing Service, Inc.
Properties marked with the SANCAP are provided courtesy of Sanibel & Captiva Islands Association of REALTORS®, Inc.
